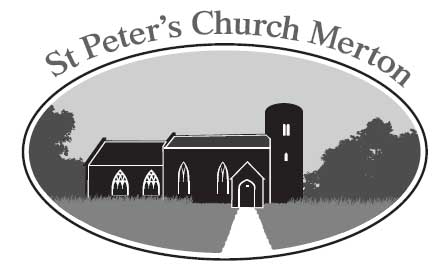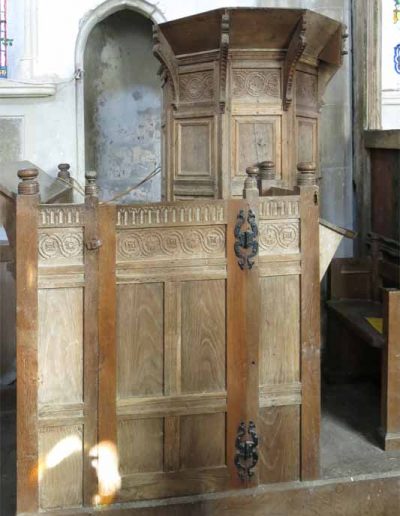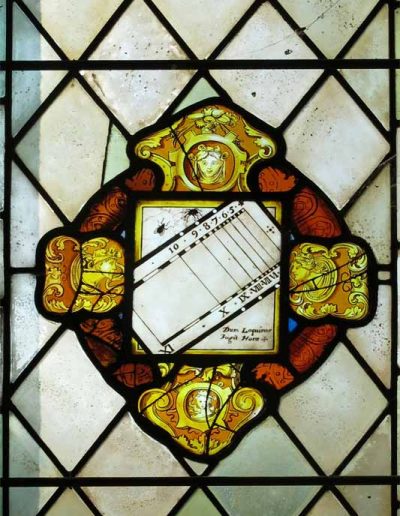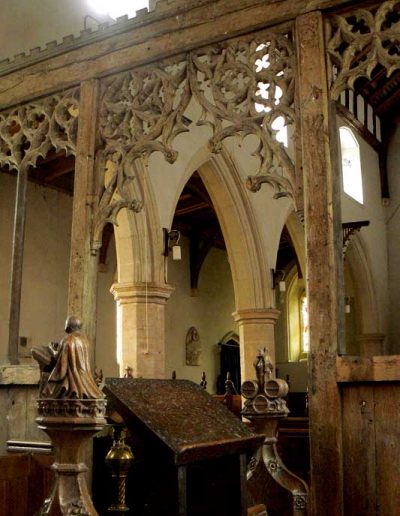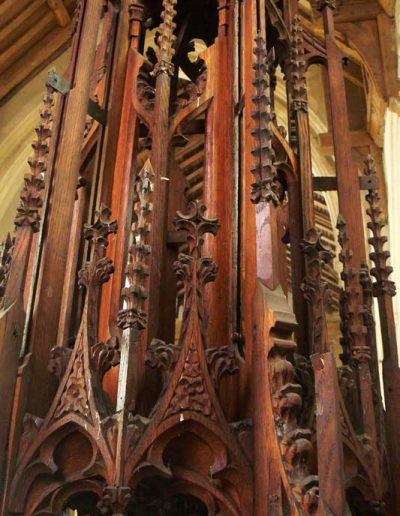
Architectural Features
Merton church’s round tower probably dates from the early Norman period. Most of the rest of the church – the nave, chancel, south aisle and north porch – was rebuilt in the early 14th century, though the roof level was later raised and Perpendicular clerestory windows added on the south side.
The church is of architectural interest as a well-preserved example of a 14th century church, with many details and fittings from the same period and some fine workmanship from later periods, unspoiled by Victorian “improvements”.
Of Special Interest
- The round flint tower, 42 feet tall, with double round-headed belfry openings
- The nave and south aisle windows – cusped Y-tracery, c. 1310-1330
- The chancel windows – Decorated plate tracery, c. 1310-1330
- The finely carved early rood screen separating the nave from the chancel
- The double piscina and stepped triple sedilia
- The rare three-sided “barley-twist” altar rails
- The 15th century font, with steepled wooden canopy recently restored by a local craftsman
- The Jacobean “two-decker” pulpit
- The Jacobean box pew for the de Grey family from Merton Hall
- The stained glass in the chancel: two of the saints date from the mid-1300s, though their faces are not original
- The east window (1855); twelve scenes from the life of Christ, painted mostly by Emily Lady Walsingham
- The unusual glass sundial, with a Latin motto which translates as “While we are talking, time flies” and a representation of a spider in one corner waiting to catch a fly
(Please click or tap an image for an enlarged view.)
